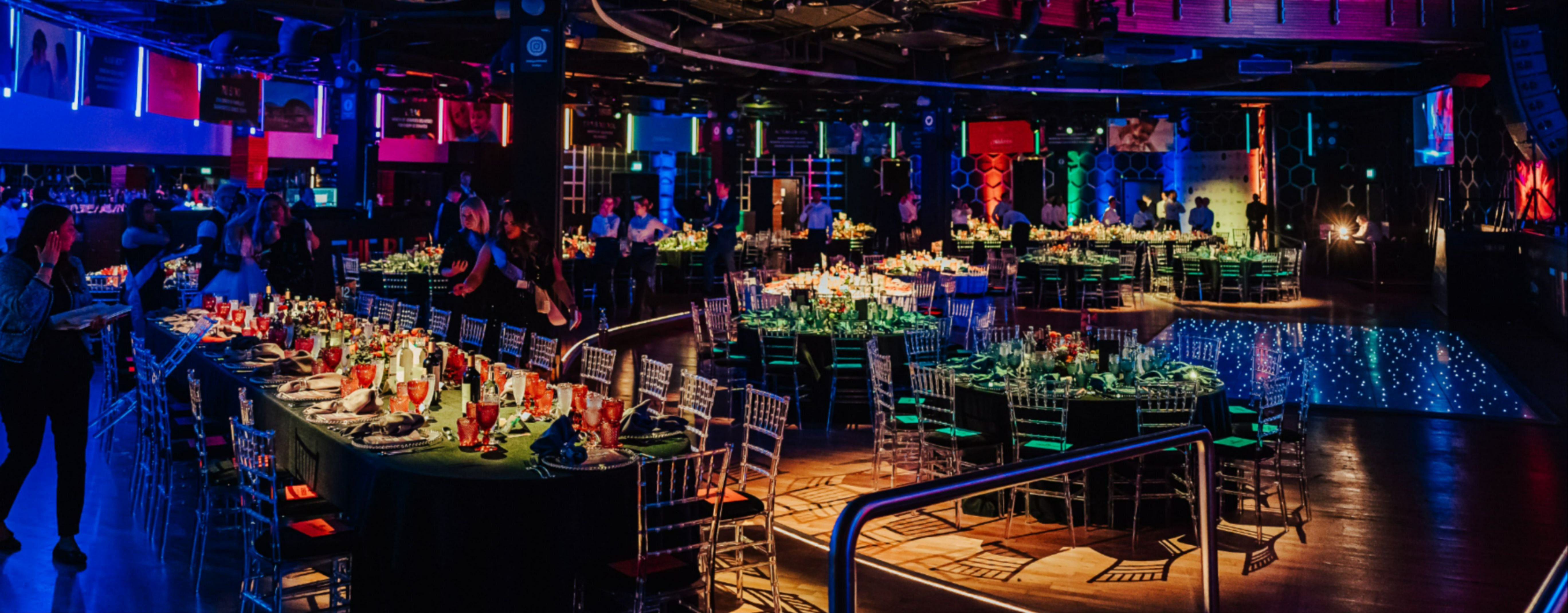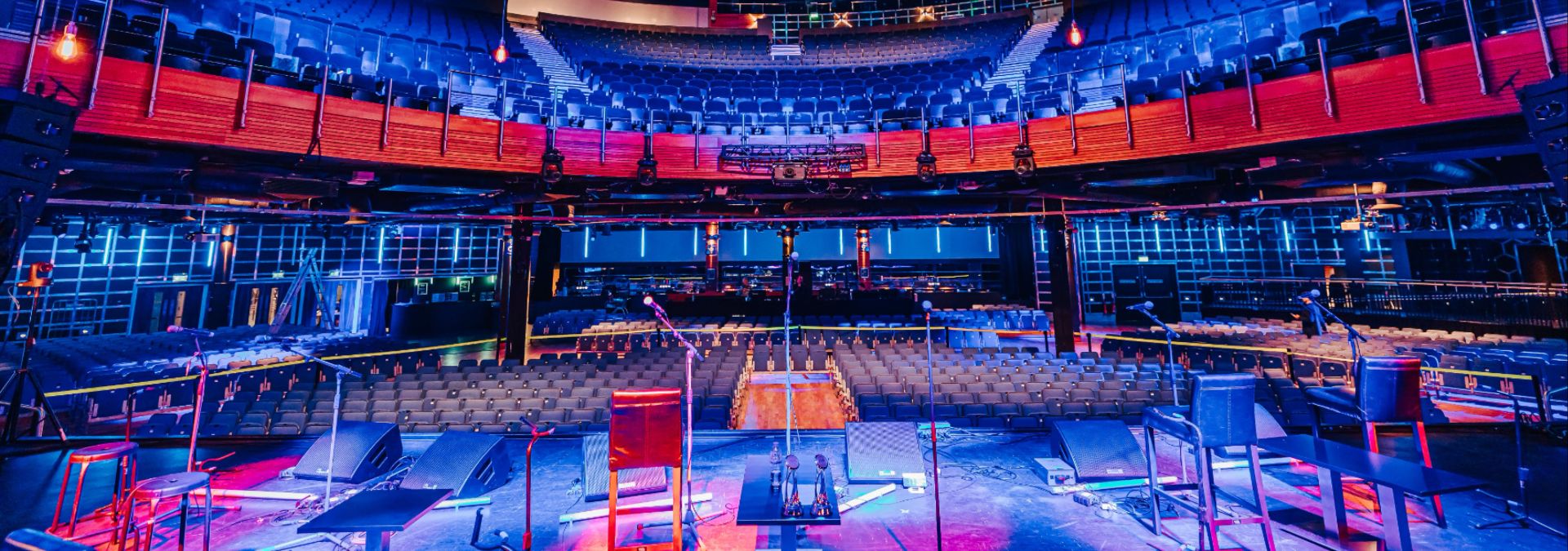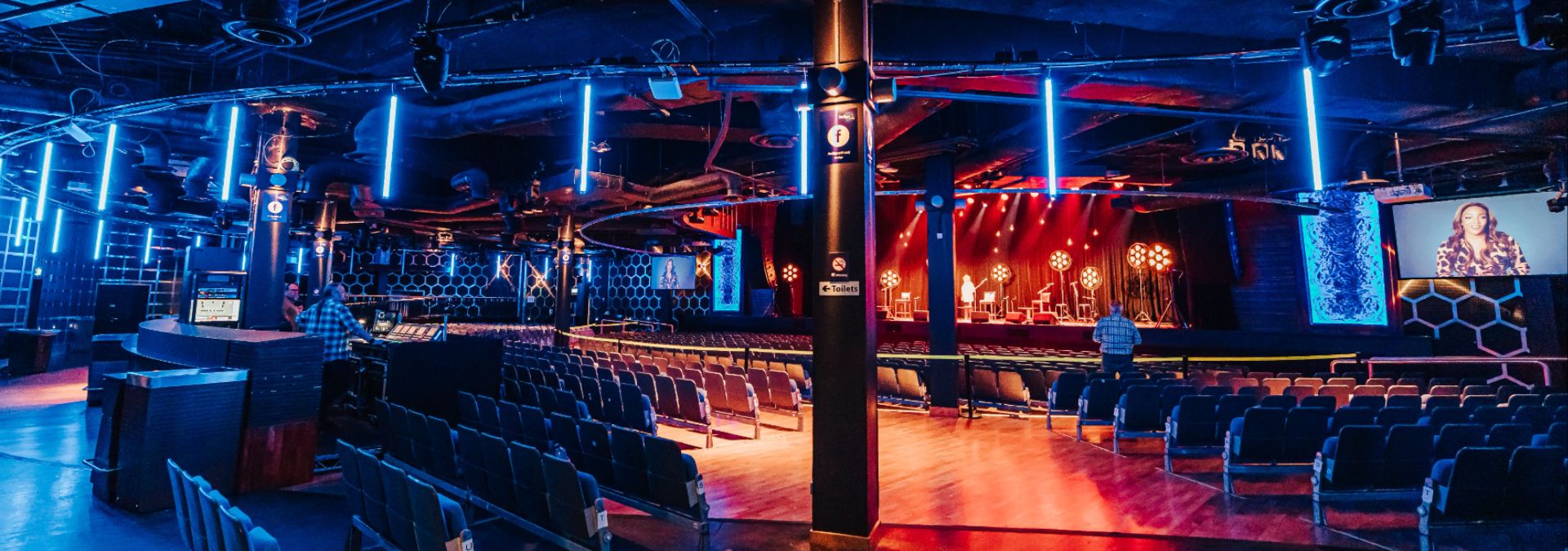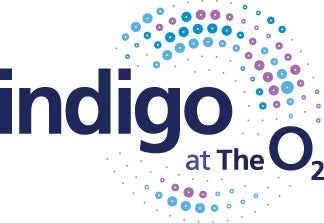- Home •
- Hire a Venue •
- indigo at The O2

indigo at The O2
One of London’s most sought-after corporate event spaces, indigo at The O2 is the ultimate venue to give your corporate or private events a world-class feel.
As a corporate event space, indigo at The O2 offers total flexibility. It can cater for 540 at a sit-down dinner, or for a conference with up to 1000 delegates. The dynamic space can be changed from a conference venue into an open plan exhibition space or private dinner venue, all with in-built main stage and in-house AV support.
Sitting under the roof of an iconic London landmark, indigo at The O2 is a popular venue choice for corporate Christmas parties in London, and additionally as a venue for new product launches (offering access to cars from behind the stage).
With standing capacity of up to 2700 and seated capacity of up to 1800, indigo at The O2 is also the perfect London venue for private hire, for parties, club nights, variety shows, gigs, comedy, gaming and more. For an added element of luxury, it is possible to access the Private VIP lounge for 350 people standing.
By hiring a venue under the world-famous roof of The O2, you will also access unique and powerful branding and digital media opportunities for your corporate or private event. Whether you want to see your organisations name in lights, or give centre stage to event branding or sponsors, our branding offering will give your event a world-class feel.
With vast in-house AV and technical capabilities build-in stage, indigo at The O2 is set up to create a stylish and seamless backdrop to your next corporate or private event.
For enquires, please fill out the form here

What's here?
- Flexible Ground Floor (600sqm)
- 1st Floor Balcony with fixed raked theatre style seating
- Private VIP Lounge
- Dressing Rooms
- Shower Facilities
- Production Office
- Green Room
- Entrance with Cloakroom Facilities and Merchandise Desk
- Built in Stage
- Up to date Technical Equipment (most included with hire)
- Built in Bars
- Fully accessible venue
- Large Loading Bay with 10 Car Parking Spaces
- Branding Opportunities on all Levels

What’s included in hire
- 12-hour hire (extra hours will incur a charge)
- In house sound and light equipment (as listed in technical bible, technicians may be additional)
- In house furniture consisting of – banqueting chairs, theatre style seating and 6ft round tables
- Venue Manager
- Technical Manager
- Load in security
- Event security (please note that depending on the event, additional may be required)
- One Lighting Technician (to help organise and operate internal equipment)
- One Sound Technician (to help organise and operate internal equipment)
- Wireless internet
- Front of house cleaning
- 10 car parking spaces for event organisers
Event space capacities
| Event Type | Standing Only | Seated/Standing | Fully Seated | VIP Lounge Standing | Banquet | Cabaret 360 |
|---|---|---|---|---|---|---|
| Music/Comedy | 1800 | 2717 | 1617 (+ further standing space for 140) | 300 - 350 | NA | NA |
| Private and Special Events | 1500 | NA | 1617 | 300 - 350 | 540 (12 per 6ft round) | 360 (8 per 6ft round) |
